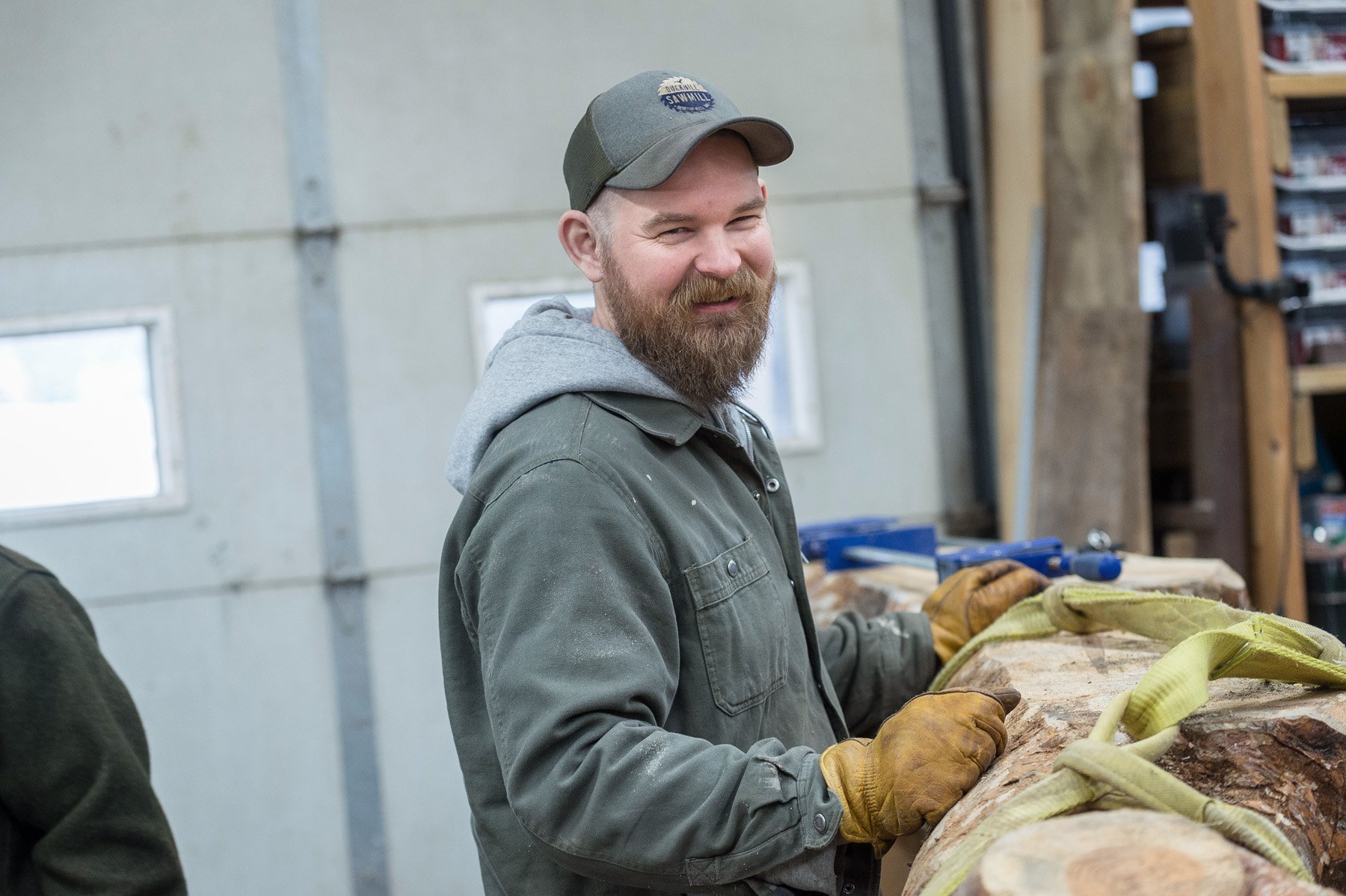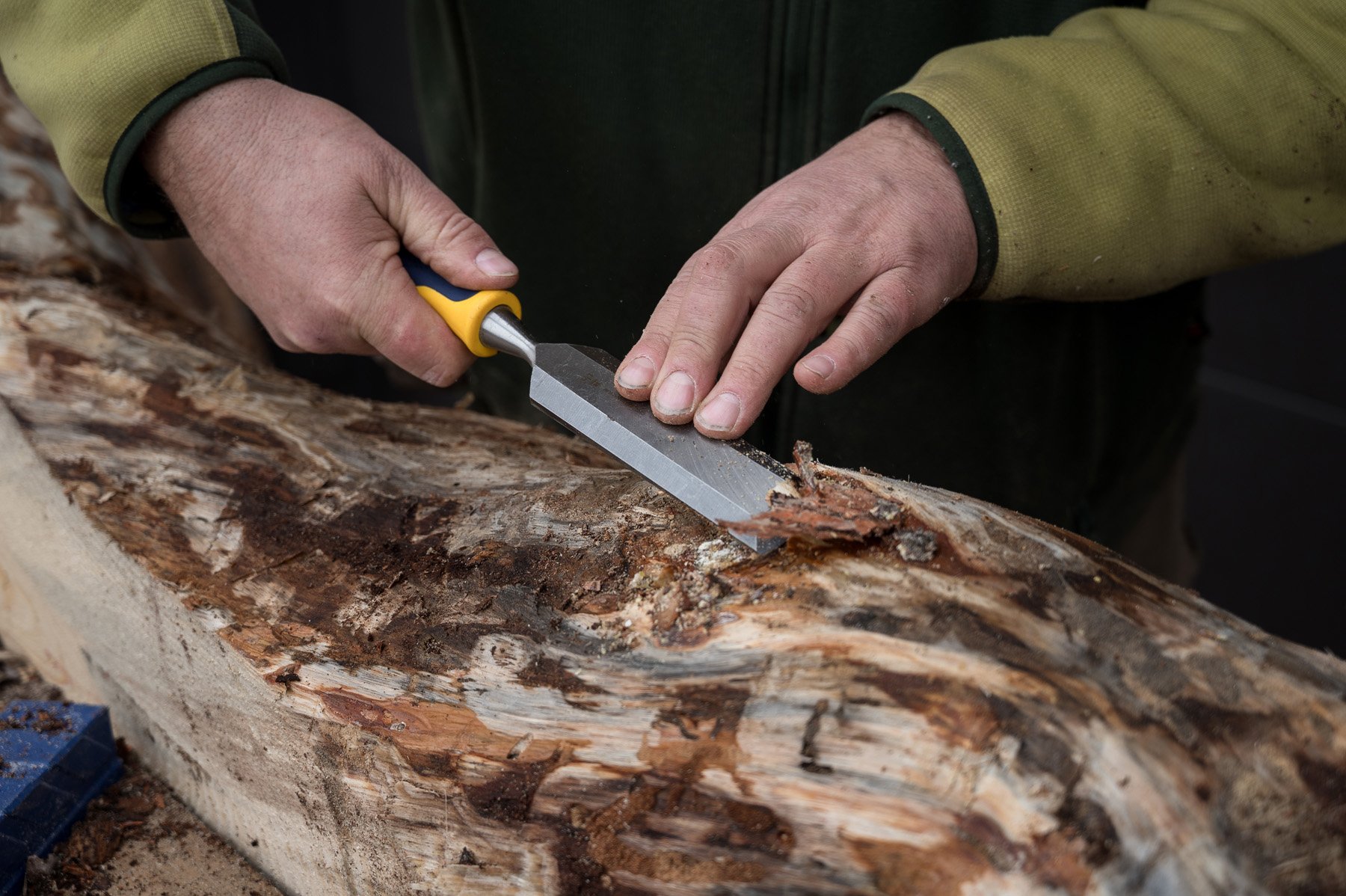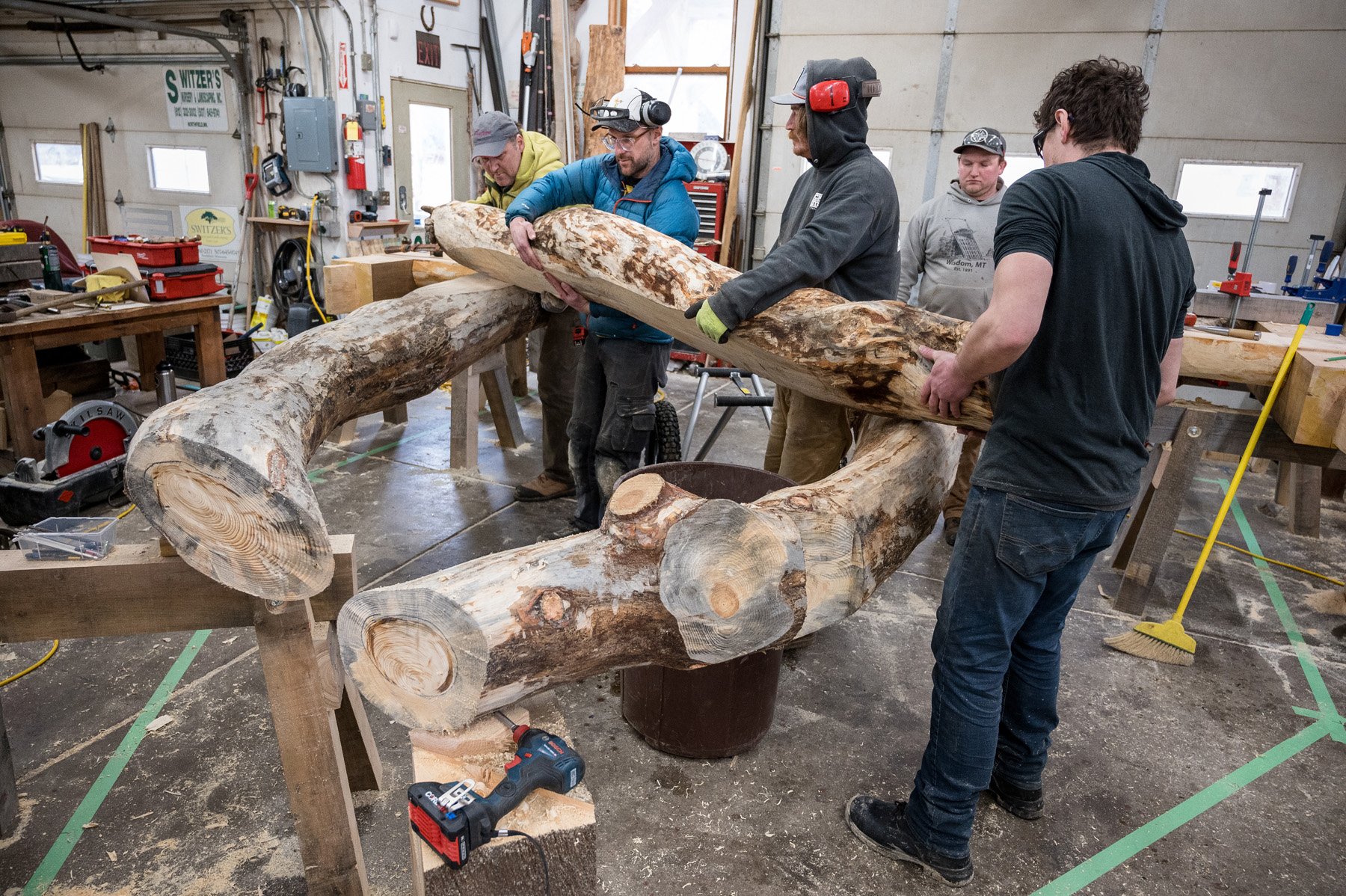Lasers are used to guide craftsmen as they layout a live-edge Scotch Pine to fit within a milled timber cruck frame at Workshop at The Gardens in Castle Rock, MN.
Precision and brute force come together with Workshop at The Gardens
Amid the buzzing of chainsaws and the purposeful taps from rubber mallets there is laughter and conversation swirling in the workshop. Old-world tools and traditional building techniques dovetail with the series of GoPro cameras documenting the action and the battery of power tools standing by at the ready. Welcome to the world of Glenn Switzer, owner and visionary at The Gardens of Castle Rock, a true one-of-one outdoor wedding venue near Northfield, MN.
The term “half-assed” doesn’t exist in Glenn’s vocabulary. If you’re ever wondering if it’s a coincidence the way in which your eyes travel from The Gardens’ main fireplace walkway to the ceremony backdrop across the property — it isn’t. The entire experience for every guest at the Gardens is created by design and no doubt Glenn has the CAD renderings to prove it. Nothing here is left to chance and no feature is without purpose. So it comes as little surprise that when a cherished 100-year-old Scotch Pine tree became diseased and perished last summer on the property Glenn had plans for how to celebrate its memory and let it live on at The Gardens.
The Scotch Pine towers in the background as the groom processes to the Grande Promenade during a 2018 wedding ceremony at The Gardens of Castle Rock. The pine tree was overtaken by a fungus during the summer of 2023, necessitating it be carefully removed from the site.
Glenn Switzer, left, chisels bark away from one of four large tree limbs that will be incorporated into the design of a new architectural feature at The Gardens of Castle Rock. The limbs were salvaged from the Scotch Pine that stood for about 100 years at the location.
Hand-drawn designs hint at what’s to come at The Gardens of Castle Rock.
Glenn cooked up a plan to salvage four of the tree’s massive limbs and incorporate them into the design and physical construction of a new focal point for the Lath House ceremony site, one of the venue’s most popular locations for exchanging nuptials. True to form, the new feature will be in nearly the exact location as where the beloved Scotch Pine once stood. Soon, when couples exit the ceremony site as newlyweds they will do so with a massive 22-foot tall timber frame and roofed structure overhead. The four limbs from the Scotch Pine will form an archway made in two pairs within the framework to create a “cruck frame,” meaning at each ceremony couples and their guests will walk beneath the pine where it once stood as they transition from one space to another.
Before couples can say their “I-dos,” however, there was a lot of work to be done in the collaborative space known as Workshop at The Gardens. The workshop, located on the same property as the wedding venue, is the kind of place where materials for the projects aren’t found at the local hardware store; most are made on site, right down to the custom saw horses that needed to be fabricated in order to support the work-in-progress.
In the workshop, a team of seasoned craftsmen got to work dryfitting the timbers that will provide the main frame structure on the project. Did I mention mortis-and-tenon jointery is featured in the construction? All of this was carefully aligned to the millimeter with painter’s tape on the workshop floor to lead the fabrication process. Why? The frame needed to laid out exactly in horizontal form as it will stand when erected later in the spring. This way the actual tree limbs were orientated within the frame and then precisely trimmed to fit snuggly inside, creating a truly unique and meaningful aesthetic.
Once the limbs were trimmed and aligned more work was done to create spurs, or custom-fitted wooden support features, that tied all of the pieces together. At least one of the spurs was made from a salvaged black walnut tree on site that, too, fell victim to disease.
Stay tuned for more photos of this work-in-progress. If you have a unique project you’d like documented I’d love to talk with you more about how I can help. Let’s chat today! For more story and photos of the Scotch Pine visit the Gardens of Castle Rock Blog.




















